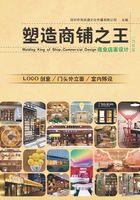
Restaurant CorassiniСorassini 餐厅
Design agency: YOD Design Lab
Designer: Volodymyr Nepyivoda, Dmitriy Bonesko
Location: Ivano-Frankivsk, Ukraine
Area: 280m2
Photography: Igor Karpenko
设计单位:YOD设计室
设计师:Volodymyr Nepyivoda、Dmitriy Bonesko
项目地点:乌克兰伊万诺-弗兰科夫斯克市
项目面积:280平方米
摄影:伊戈尔·卡彭科
The restaurant is located in the very heart of the City of Ivano-Frankivsk. The establishment concept is based on integration of the modern design into historic environment.The restaurant interior reflects the male spirit of fortification structures. But at the same time due to various interior design solutions, such as the warm light, seating furniture padded in felt cloth, fire in the fireplace, fresh herbs as a decor element, the establishment looks very comfortable and favorable.
The original forged screens enable to zone the space dynamically, depending on the visitor's needs. And the lighting is actively used in order to emphasize certain interior elements. Almost all the furniture except for chairs and bar stools (Billiani), was also made under individual designs by Ukrainian manufacturers.



Plan 平面图







餐厅位于伊万诺-弗兰科夫斯克市的中心地带,其设计理念是将历史环境与现代设计相融合。室内的设计反映了强化结构的男性精神,然而将形式各异的设计元素如柔和的灯光、垫着毡布的座椅和壁炉中的熊熊火苗以及生机勃勃的植物用作室内的装饰品,这一搭配使得整个空间更为舒适,更讨人喜欢。
新颖的金属锻造帘幕使得空间动态化,可以根据顾客的需求来分隔区域。大量的灯光被用来强调室内的某些元素,使之成为瞩目的焦点。除了椅子之外,餐厅内所有的家具都是由乌克兰制造商特别设计的。
